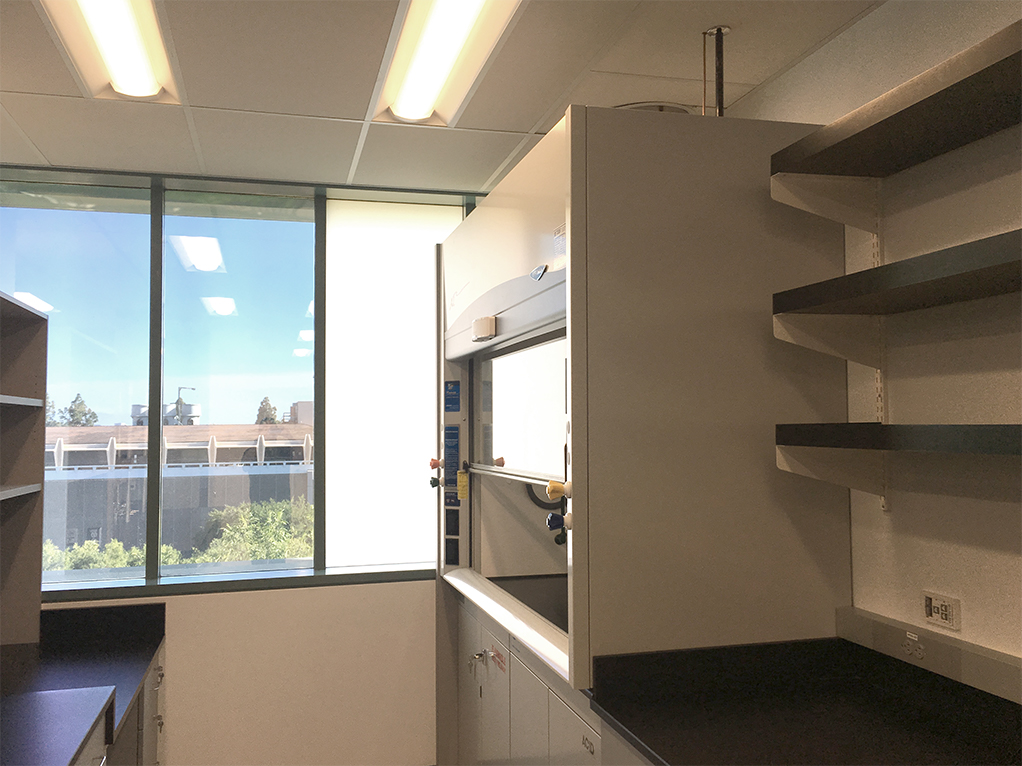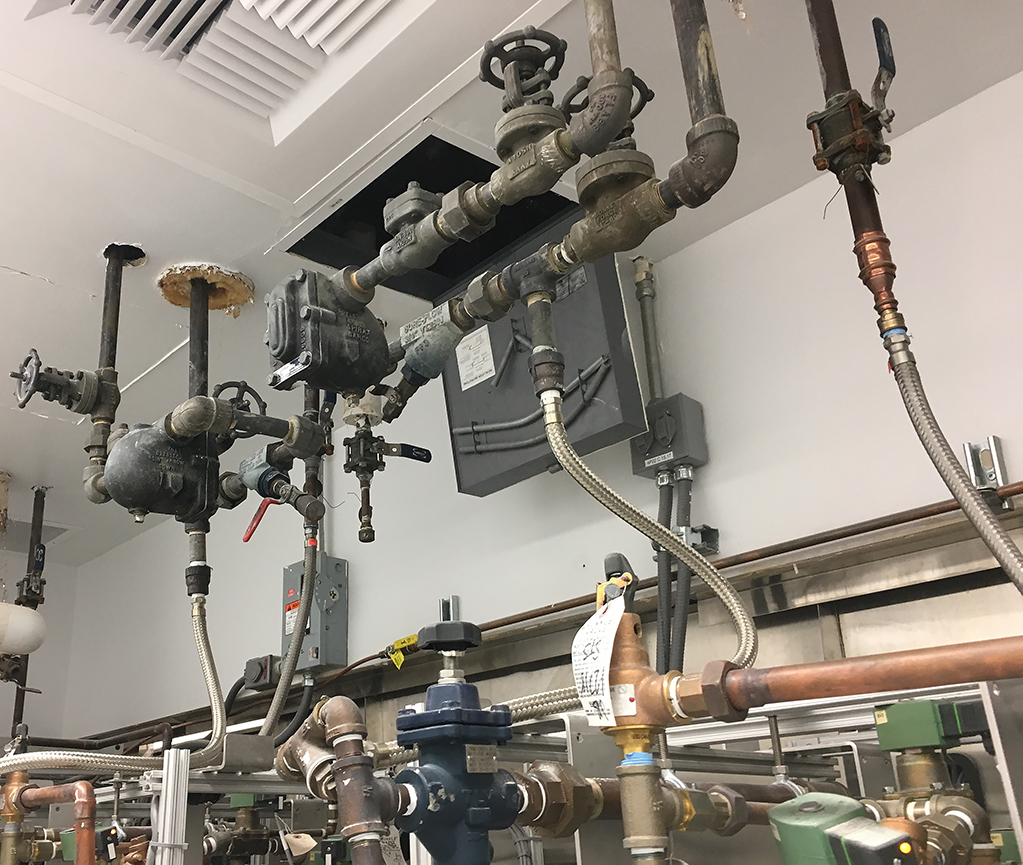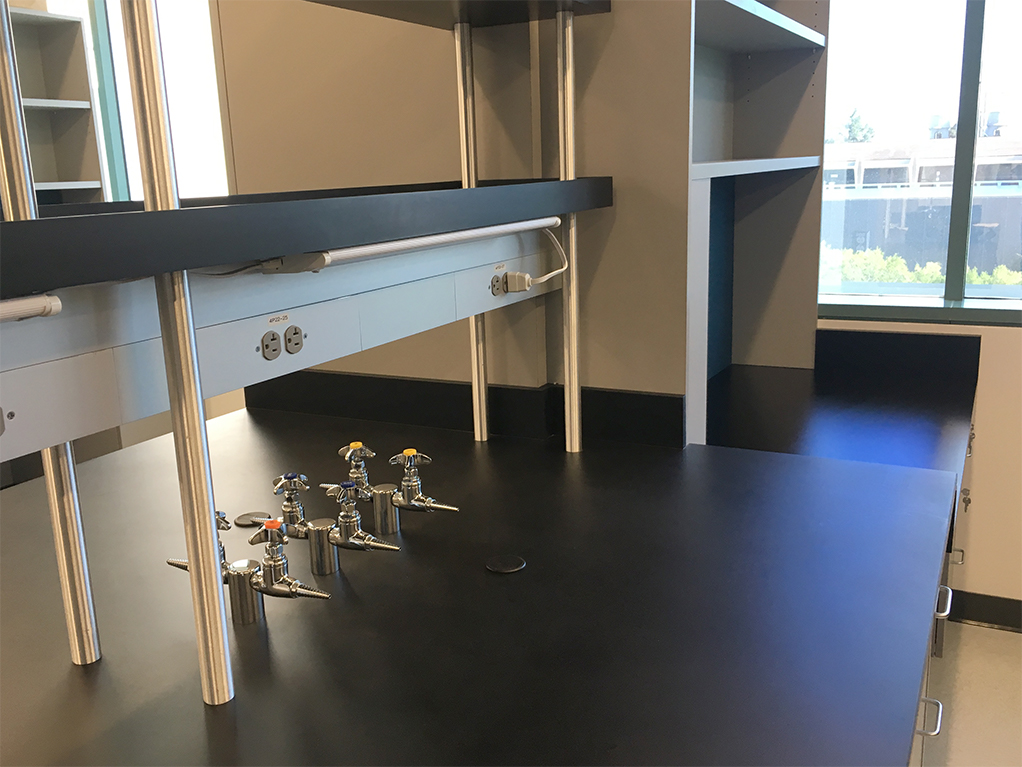University of California, Irvine- McGaugh Hall Suite 4311 Lab Renovation

PROJECT FEATURES
Renovated 2,100 square feet of floor area in the Biological Sciences laboratory consisting of open lab area, autoclave washrooms, autoclave service room, and the tissue culture room.
SERVICES
Goss was the mechanical, electrical, and plumbing engineer-of-record, including fire alarm and fire sprinkler design.
SIZE
2,100 Square Feet
OWNER
The University of California, Irvine
DESCRIPTION
Goss was the mechanical, electrical, and plumbing engineer-of-record for the design of lab renovation at the McGaugh Hall, suite 4311. The lab suite consisted of an open laboratory, autoclave washroom, autoclave service room, and tissue culture room. The design incorporated Phoenix Controls venturi valves to maintain pressure differentials throughout the labs. The open laboratory consisted of a new 6-foot fume hood with a sash position sensor for variable airflow. New reheat coils were provided at each zone to allow independent heating and cooling controls. The design also incorporated Aircurity to optimize ventilation and help reduce energy use in the lab when the space is unoccupied. New electrical infrastructure including light fixtures, power, and data was provided throughout the lab. Existing plumbing infrastructure, including medium pressure steam and steam condensate piping, were demolished and capped at the main, and new plumbing utilities including compressed air, vacuum, and natural gas piping were extended from the main to serve the suite throughout. New industrial cold water, industrial hot water, deionized water, sanitary waste, and vent piping were provided for the new lab sinks in the open laboratory, autoclave washrooms, and the tissue culture room, and for the cup sink serving the new fume hood.


